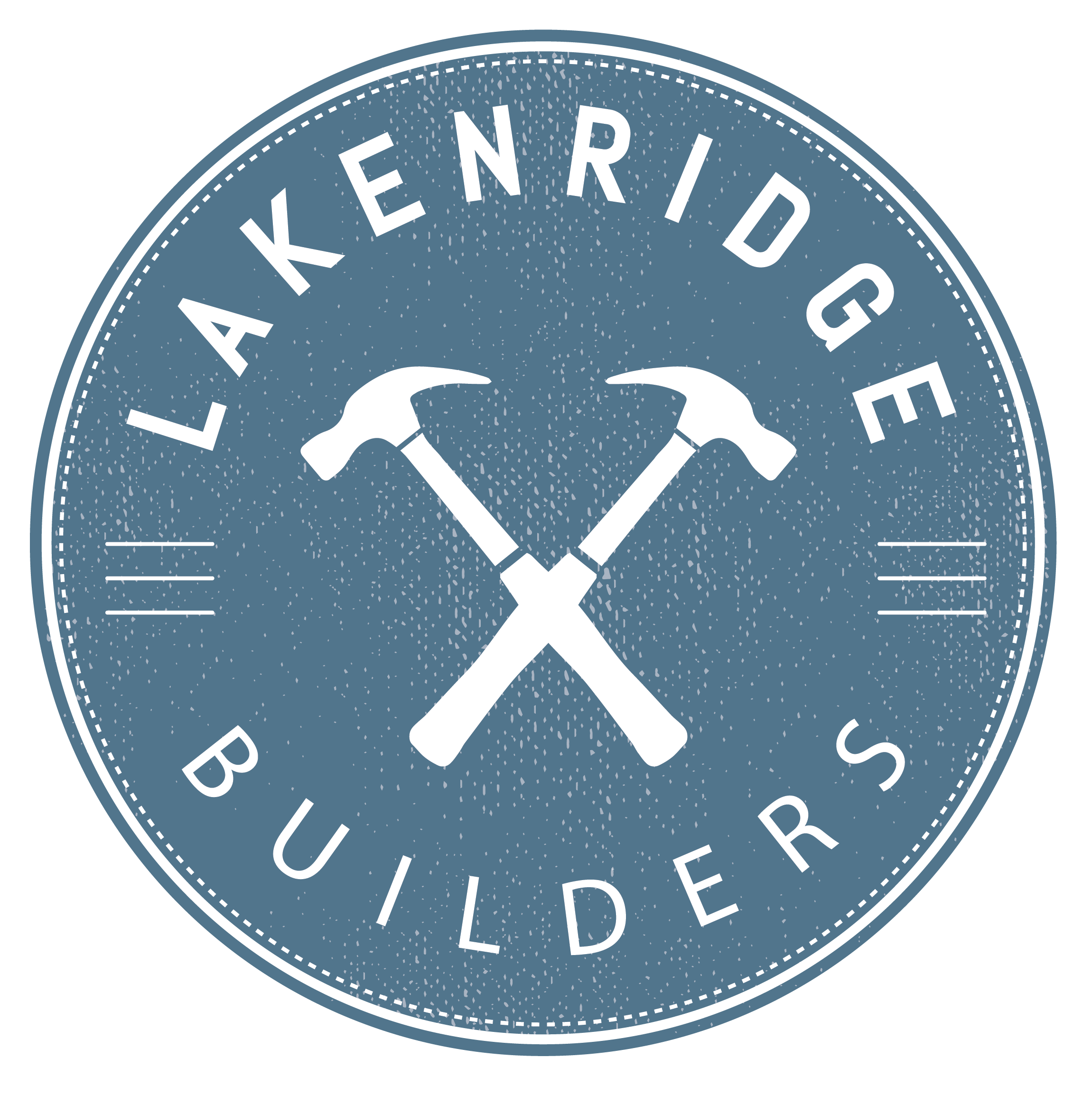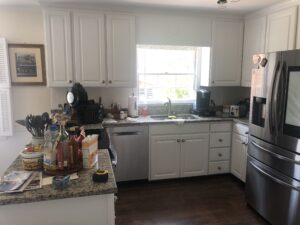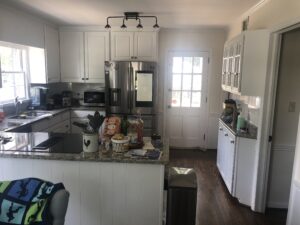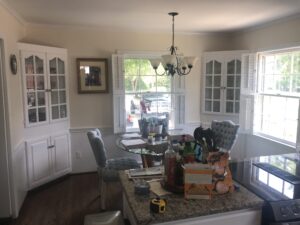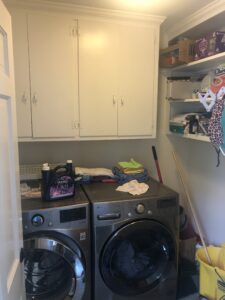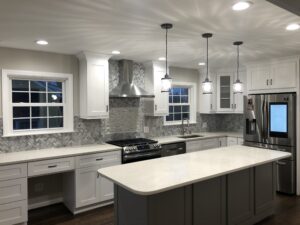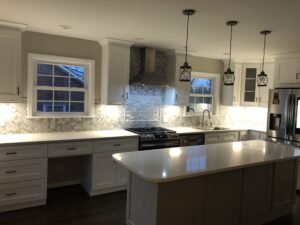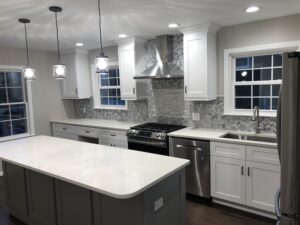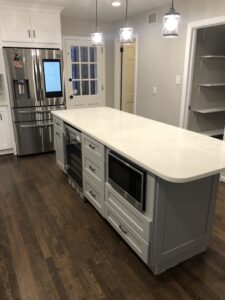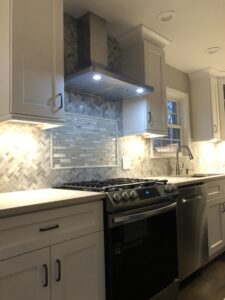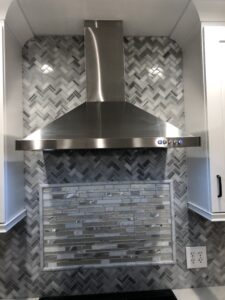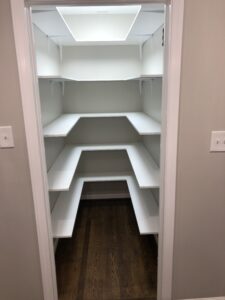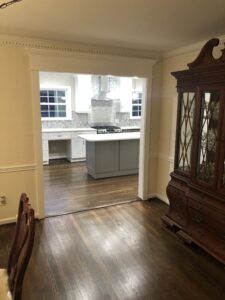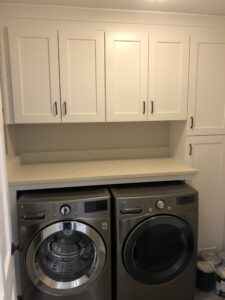In this Greensboro kitchen remodel, we gutted the kitchen, redesigned the layout completely, and opened up the kitchen to the dining room with a decorative cased opening. The new layout includes a large pantry and an island with a wine cooler and microwave built into the cabinetry and pendant lights over the top.
This custom kitchen remodel included new lighting (recess lighting throughout the kitchen and under-counter lights for accents), cabinets (with soft close doors and drawers and all plywood boxes), quartz countertops, stainless steel appliances including a stainless steel hood installed over the new gas stove, and a custom tile backsplash with a decorative inlay above the stove. To finish off this beautiful project, we added hardwood floors and sanded and finished them on-site to match the rest of the house, and upgraded the laundry room with new cabinets, countertops, and paint.
If you or anyone you know is interested in a new kitchen in the Greensboro area, contact us today to discuss your ideas. We make the dreams of homeowners like you come true every day and would love the opportunity to beautify your home and help it function at its best for your family.
BEFORE
AFTER




