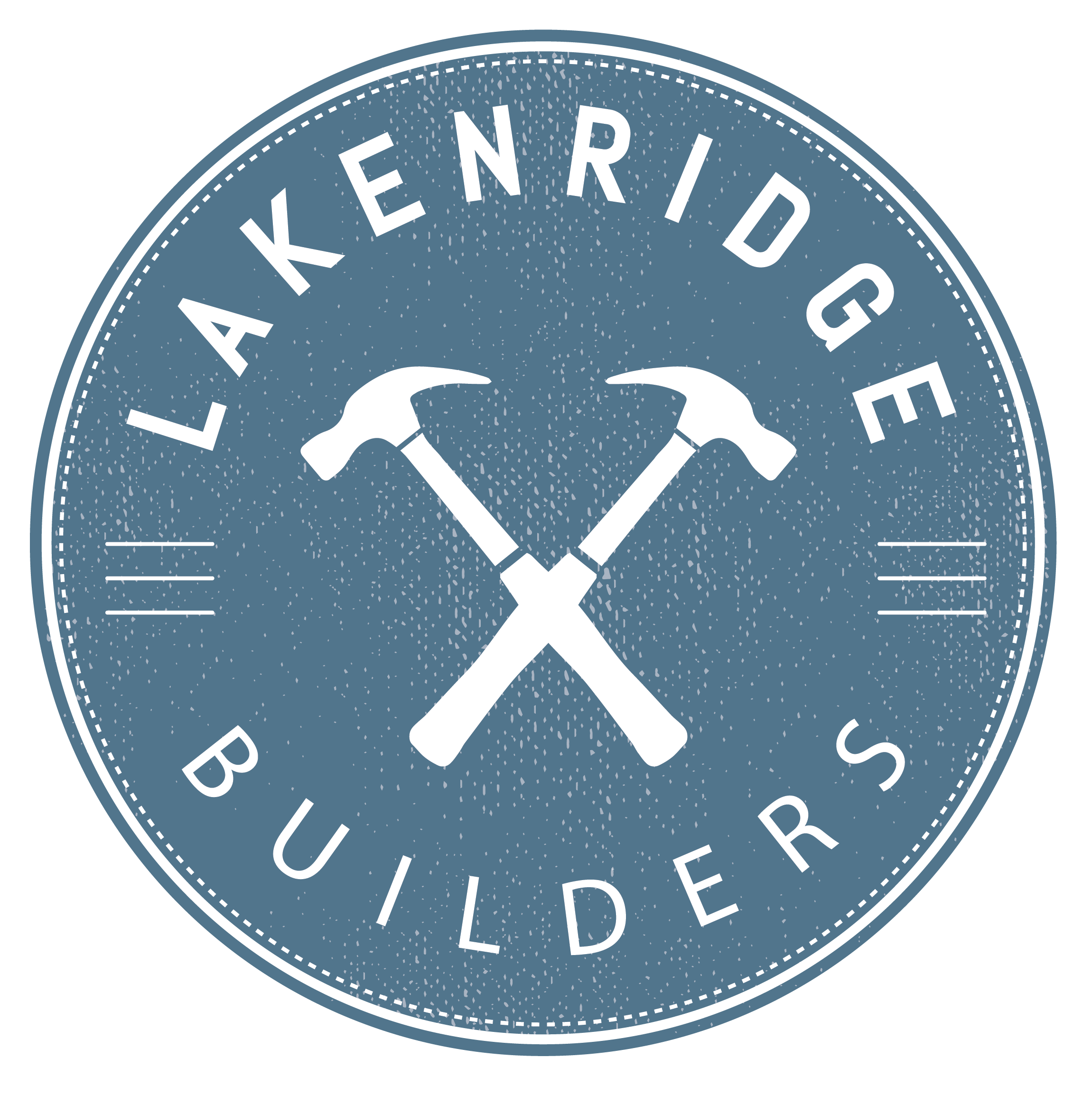In our latest Greensboro kitchen remodel, we refinished and reworked existing cabinetry and flooring and combined it with new appliances, lighting and layout to create an entirely new look throughout the downstairs. Check out the before and after images to see the incredible mix of old and new.
First, we removed a load bearing wall and added a LVL for support. Taking advantage of the new opened-up space, we added a huge 9′ island in the center of the kitchen complete with new cabinet storage with custom cabinet modifications. We then added a barn door to conceal a much larger pantry in the new configuration. Columns on each side of the opening clearly define the kitchen space.
Before
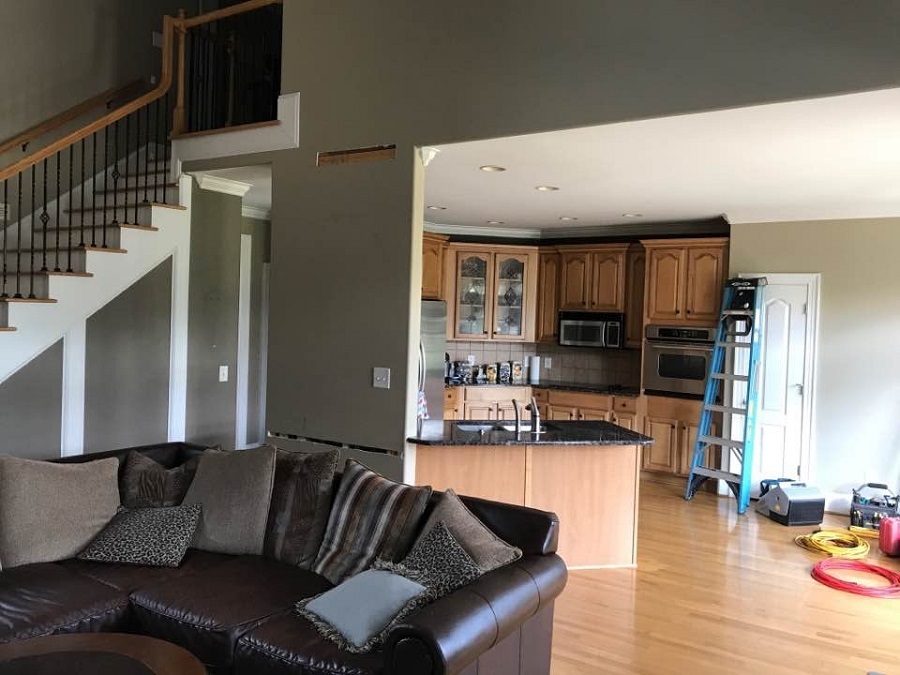 |
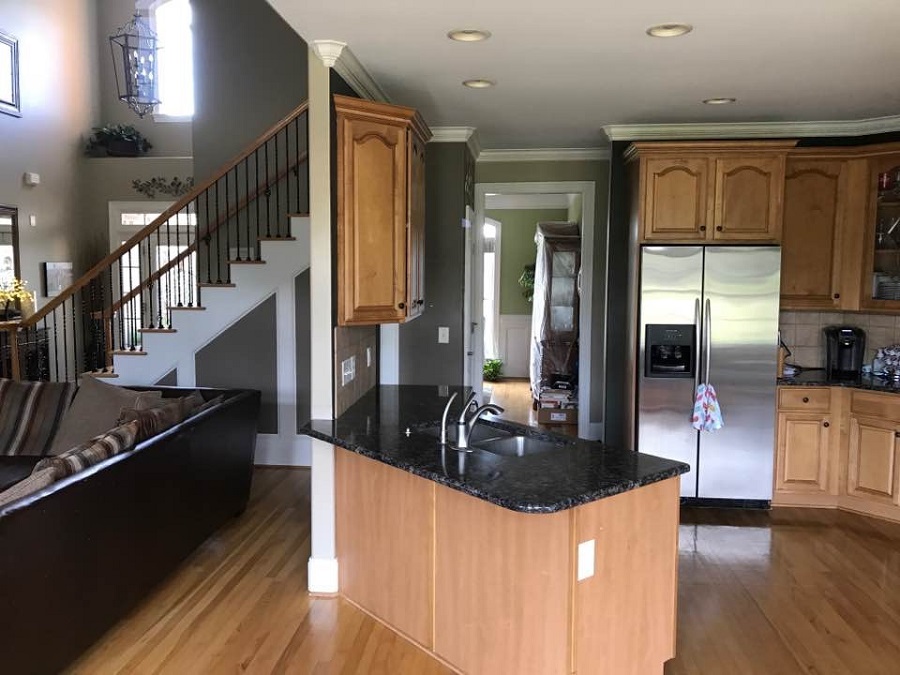 |
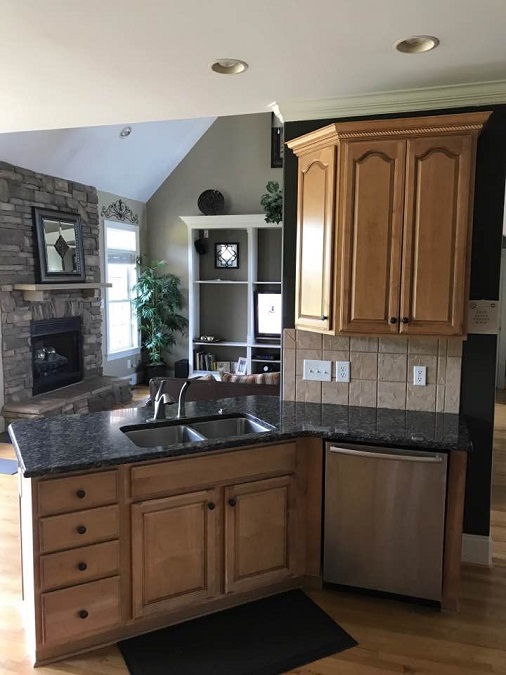 |
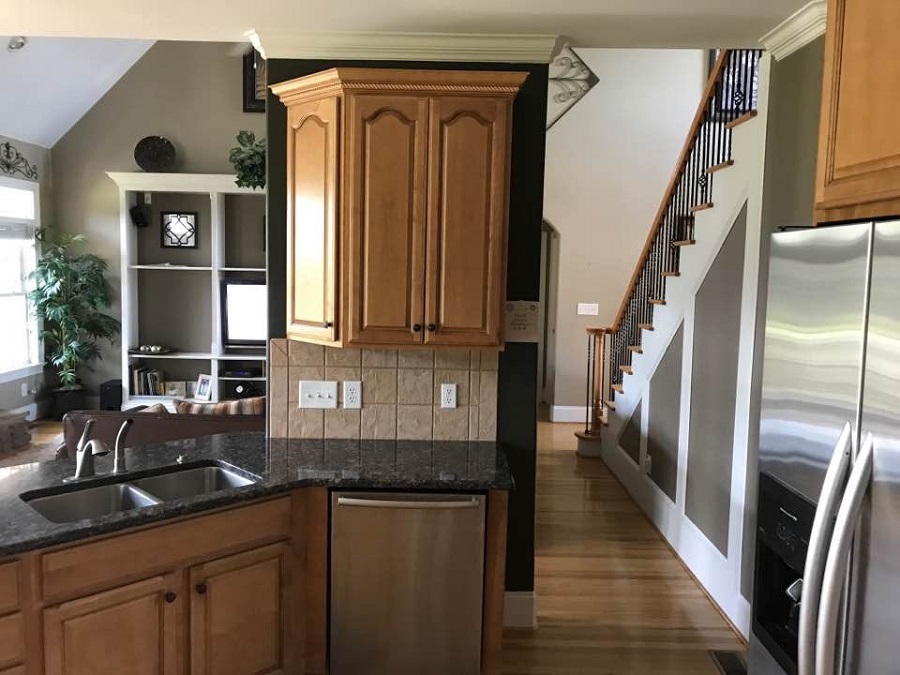 |
After
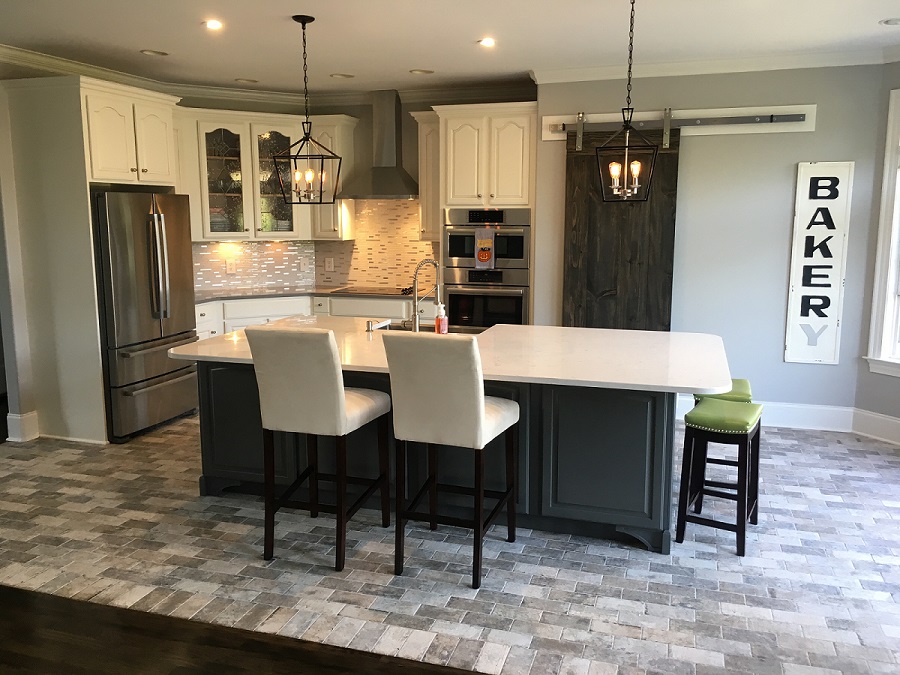 |
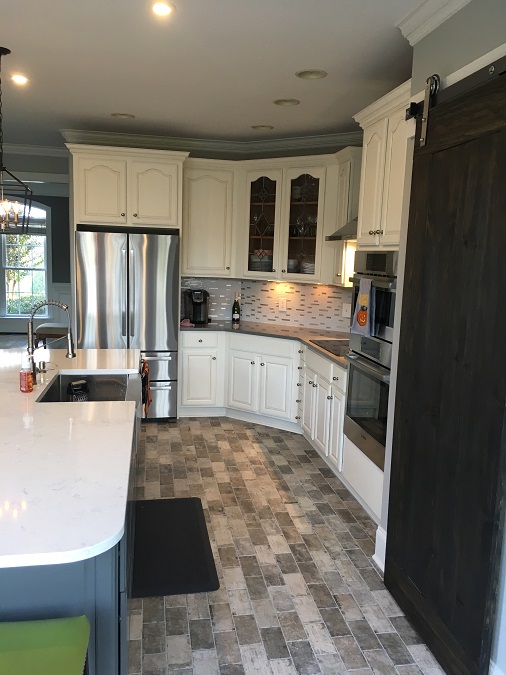 |
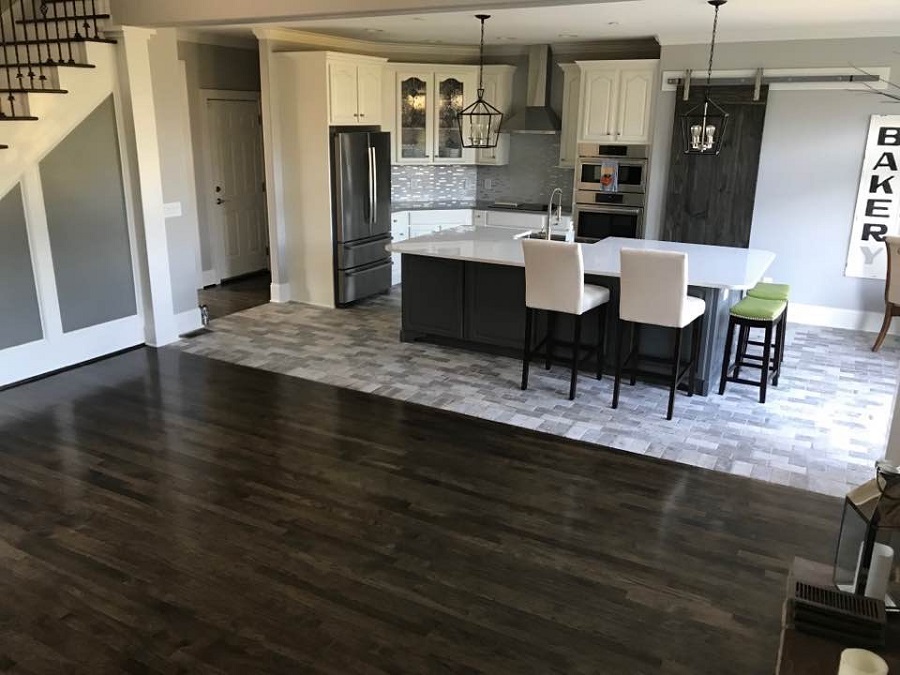 |
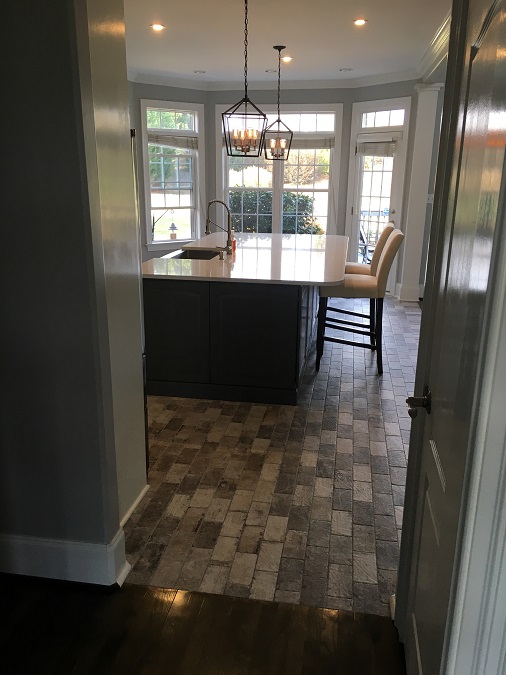 |
We painted the existing cabinets white with a gray glaze and added custom onsite cabinet modifications to allow for a new microwave/ oven unit to be installed. We painted the kitchen, living room, foyer, dining room, hallways and stairs. We replaced the hardwoods in the kitchen with a tile floor and refinished the hardwoods and stairs changing the color from natural to ebony.
Stairs and Flooring
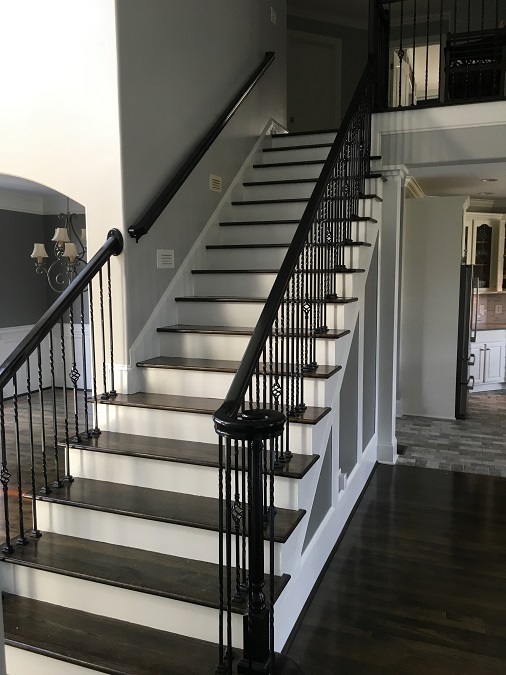 |
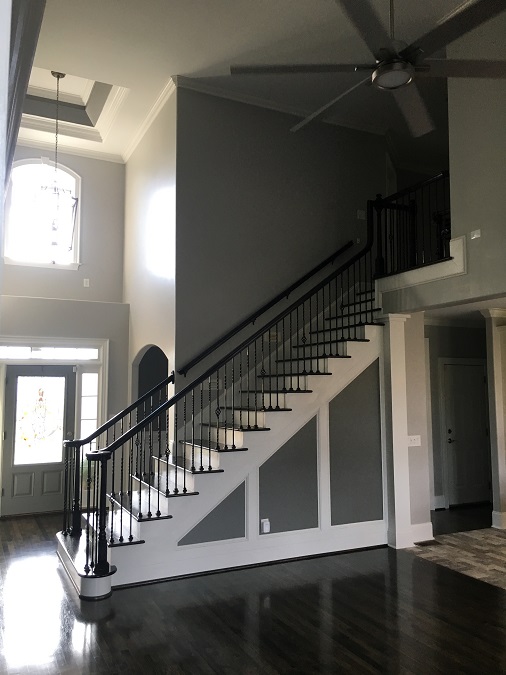 |
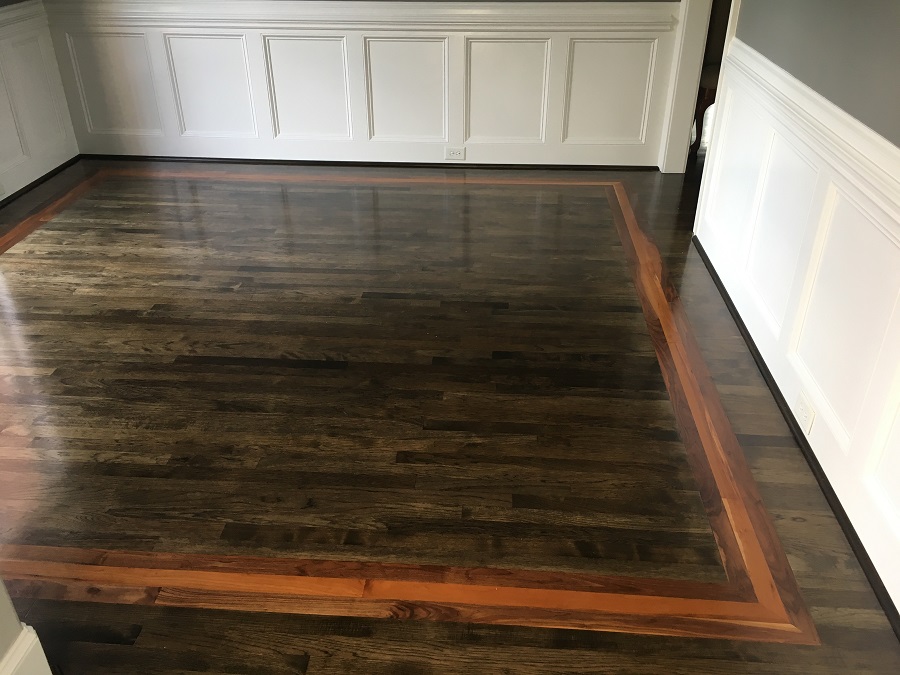 |
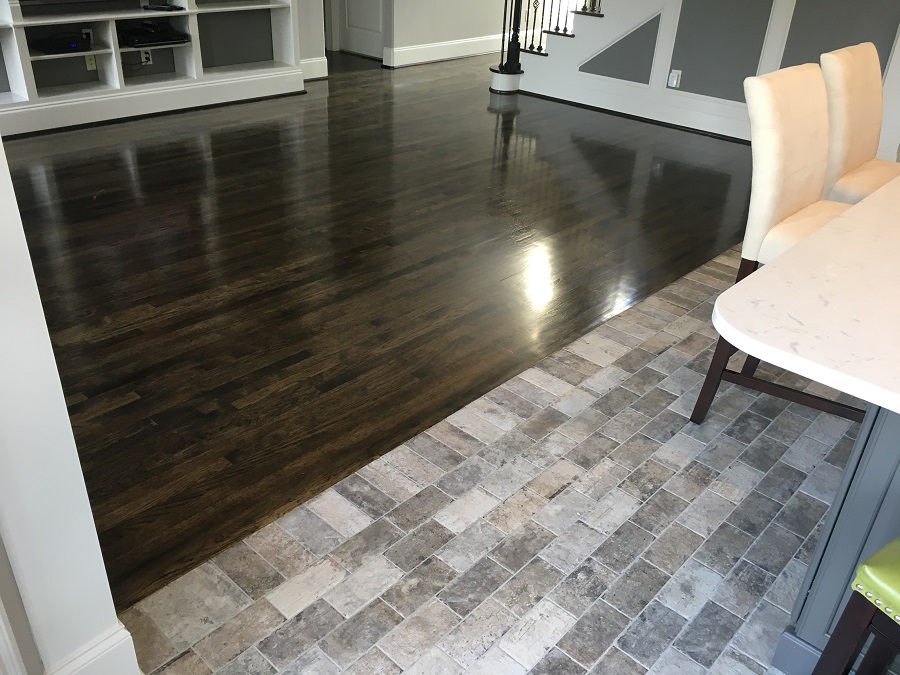 |
New appliances including a stainless hood, new lighting, a tiled back splash, and quartz counter tops complete this beautiful kitchen. This is an excellent example of how you can often revamp some of what you already have to create a beautiful new space.
Details and New Finishes
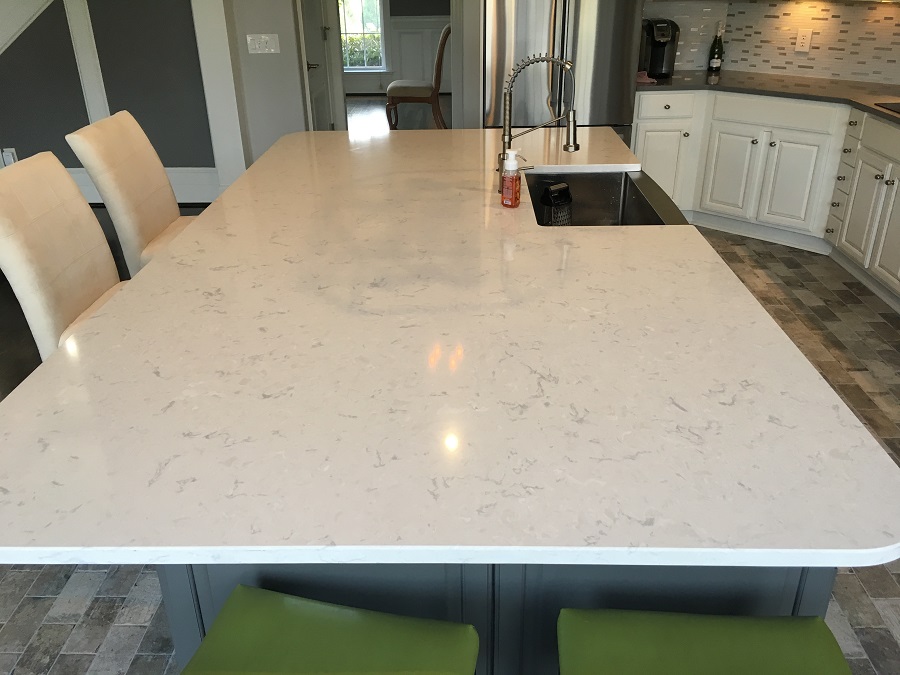 |
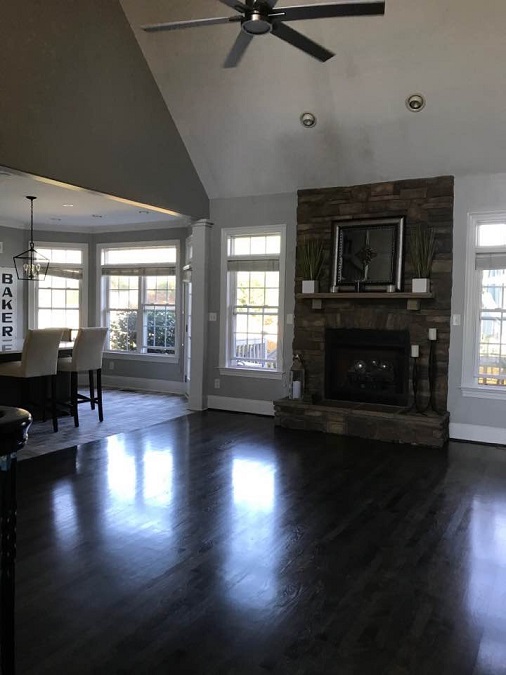 |
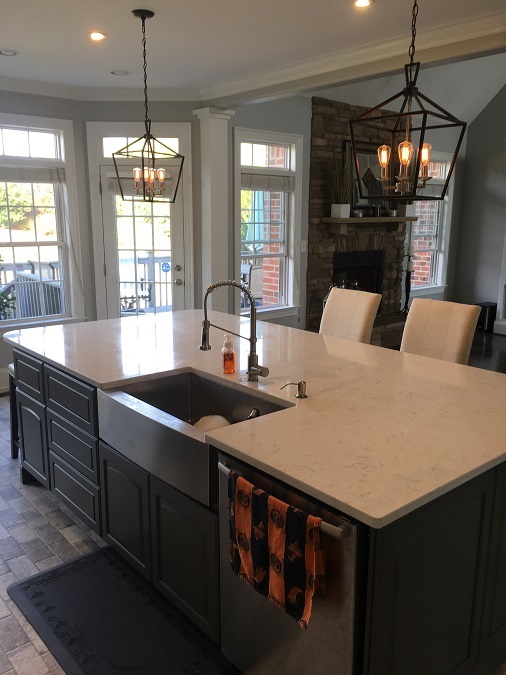 |
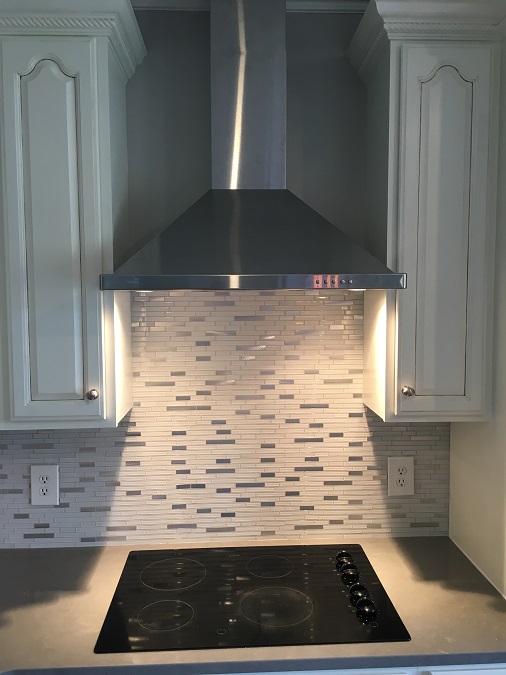 |
Contact us today to for a free estimate of your kitchen remodel in Greensboro, NC.




